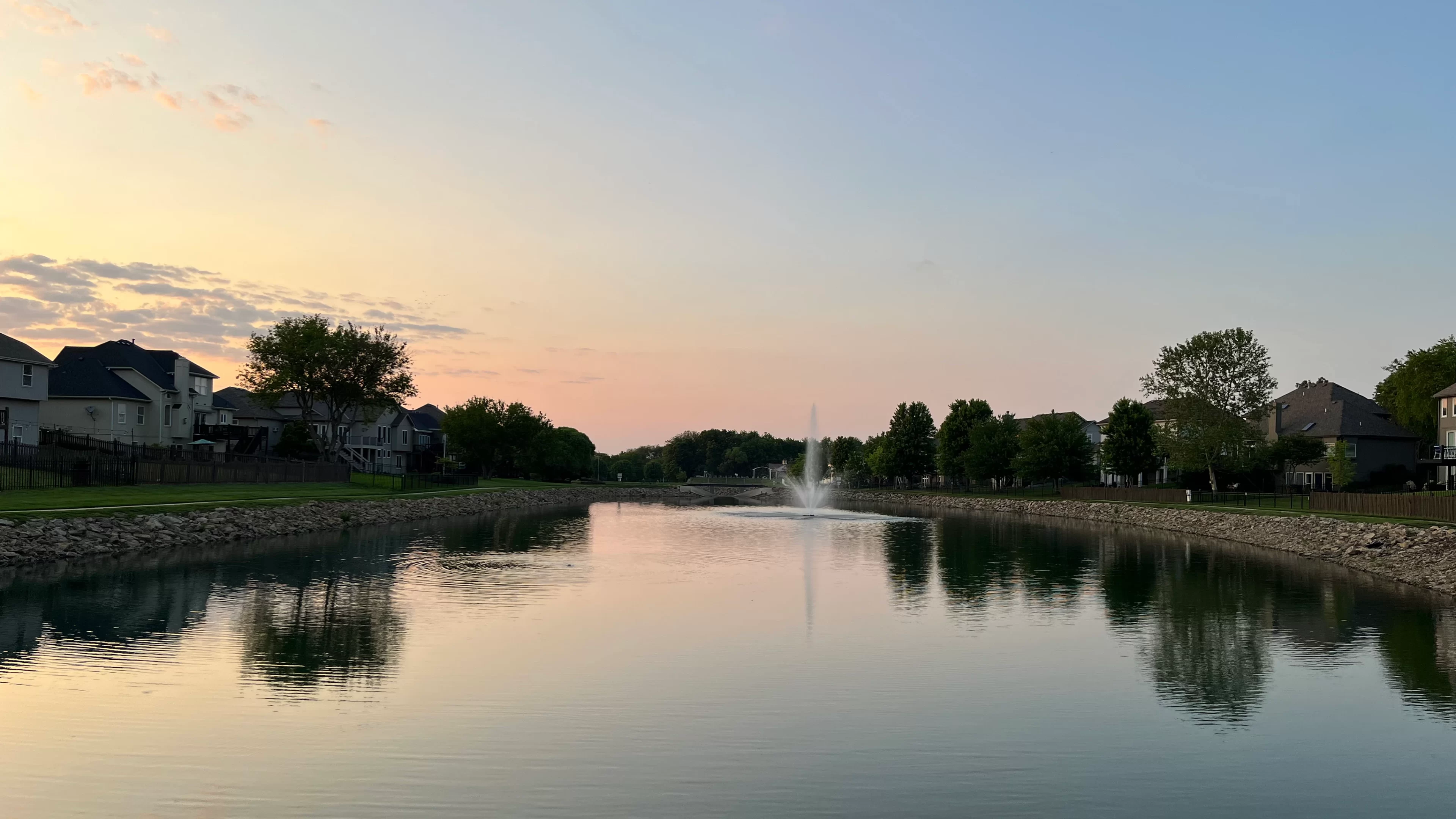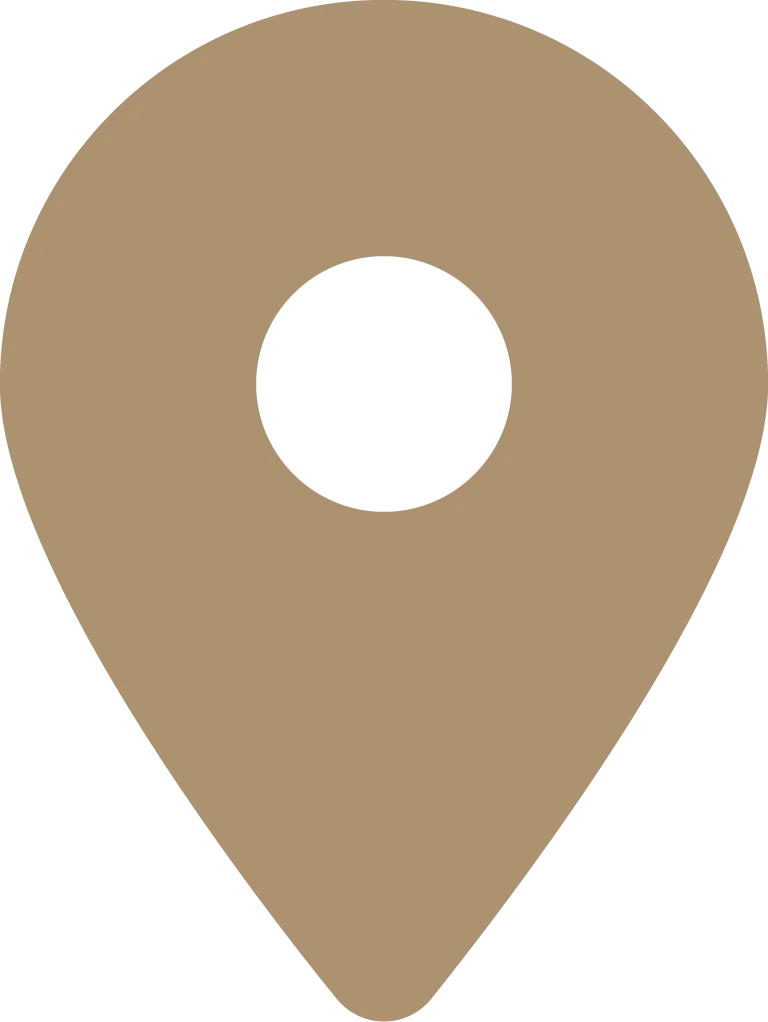Monarch View Property Owner’s Association Home Exterior Guidelines
The Monarch View Property Owners Association, Inc. (the “Association”) is charged with a number of responsibilities within the Monarch View subdivision. These responsibilities are imposed pursuant to the Declaration of Protective Covenants of Monarch View recorded on March 2, 1999 as Document No. 1999I0017039 (“Original Restrictions”), and as amended by the Amendment to the Declaration of Restrictions of Monarch View and Declaration of Monarch View Property Owners, Association, Inc. (“Amendment”). The Original Restrictions and the Amendment are herein collectively referred to as the “Declarations”. In addition, The Association receives guidance, regulations and authority through its Bylaws and Articles of Incorporation. Article VII, Section I of the Amendment empowers the Association’s Architectural Review Board (“ARB”) with authority to review and approve proposed alterations to any structure within the Monarch View subdivision.
Article VII, Section 4 of the Amendment authorizes the ARB to promulgate rules and regulations (“Rules and Regulations”) related to the approval of proposed alterations. The ARB has adopted Rules and Regulations accordingly.
In order to provide additional clarification under the Declarations and the Rules and Regulations, the Association’s Board of Directors voted at its December 14, 2011 regular meeting to approve these Home Exterior Guidelines and directed that they be distributed to each member of the Association. These Home Exterior Guidelines are intended to provide direction for the submission of applications to the ARB for any alterations to the exterior of any structure within the Monarch View subdivision.
Roofing, Painting, Materials and Colors
No Application to the ARB is required for:
- Replacement of guttering.
- Exact replacement of damaged siding on exterior of house and painted with existing color.
- Piering to stabilize the foundation of a house.
- Replacement of doors, windows and skylights that are the same size and appearance.
- Replacement of wood garage doors with aluminum or steel garage door, so long as the color of the new doors remains the same color as the doors being replaced.
- Installation of front or back storm door.
- Replacement of wood soffits and fascia with formed aluminum, as long as the aluminum surface is the same color as the house or is painted to match the existing house color.
- Painting the exterior of the home with the same color as long as the color selection is from the approved palette.
- Exact replacement of roofs (where neither roofing material nor color is altered).
Application to the ARB is required for:
- Exterior painting with a different color
- Exterior material change or addition.
- Change of Roofing Color and/or Material.
General Material Requirements
Only the exterior material existing on the parent structure, which consists of wood, brick, stucco or stone and is compatible with the architectural design character of the community, will be approved. Color Requirements: Only colors on the MVPOA approved Color Palette may be used. There shall be no mixing of different colors or hues in an approved color. A paint color chip shall be submitted with the application.
Approved Paint Colors
A list of approved colors can be found on the MVPOA website and is available at Sherwin Williams.
Paint Color Approval
Additional colors may be added to the approved list by submitting desired selection to the ARB. Please note that Sherman Williams is not the only paint supplier that will be accepted. Other paint company’s colors which match approved colors will be allowed.
Decks
Application is required for:
All new decks or change in deck size. Submit one (1) copy of plot plan showing the location in addition to the required ARB form.
Walks, Driveways, Patios and Porches
No Application to the ARB is required for:
- Exact replacements of driveways.
- Exact replacement of existing concrete or paver patios providing that the patio is not enlarged or location of the patio is not changed, construction material is not changed and that the patio is not on Common Ground.
- Replacement of existing porch providing the material, location and size of the porch does not change and is not located on Common Ground.
- Replacement of existing sidewalks providing the material, location and size of the sidewalk does not change and is not located on Common Ground.
Application is required for:
New driveways, patios, porches or walks, or a change in location, size, material, or color.
Basketball Goals and Basketball Courts
No Application to the ARB is required for:
Portable or permanent basketball goals.
General Requirements Basketball goals shall be placed along the driveway. Basketball goals shall not be permitted in the street at any time. Basketball goals are not permitted along public streets.
Swimming Pools, Spas, Hot Tubs and Jacuzzis
Application is required for:
Swimming Pools
For all requirements pertaining to swimming pool construction refer to the 2006 International Residential Code and Chapter 7 of the Lee’s Summit Code of Ordinances.
Fencing
No Application is required for the following:
- Invisible dog fences.
- Removal of existing fences and patio privacy.
- Exact replacement and repair of existing fences, providing that the height, type, material, color and location of the fence is not changed and the fence meets current ARB criteria
Application to the ARB is required for: New Fencing
- The goal is to keep all fencing as harmonious as possible with the architectural character of the community. Any fence must have ARB approval before installation is undertaken.
- No fence will be approved if the installation will obstruct sight lines for vehicular traffic.
- Fences shall not be nearer to the front of the structure than the rear foundation line of the structure or rear foundation of garage on the opposite side, unless otherwise approved by the ARB. All wood fencing will be treated to preserve its natural color or stained an appropriate wood color
- Fencing shall be no higher than 4 ft with the exception to those backing to Hook Road. That exception allows up to a 6 ft fence for the side parallel to Hook Road. Privacy fences are only allowed along Hook Road.
When submitting an application for fences you should include:
- One (1) copy of plot plan showing the location of the entire proposed fence on the lot with relation to the lot lines and the outline of the home.
- One (1) copy of additional plans as required evaluating appearance and type of construction of the fence; including type of material and finished color
MATERIAL REQUIREMENTS FOR FENCING
- The following fencing material is approved for use.
- Wood (CCA, cedar, ACQ, CBA and equivalent wood products)
- Wrought iron in black or white.
- Vinyl fencing material resembling wrought iron in appearance, in white or black d. Aluminum fencing in white or black
- Chain link or other galvanized metal fencing will not be approved.
Garbage and Refuse
No lot shall be used or maintained as a dumping ground for rubbish, trash, garbage or other waste. Such items shall be kept in sanitary containers, kept in a clean and sanitary condition and housed inside the residence.
Storing Items Outside
All lots shall be kept free of abandoned or improperly stored items. Improperly stored items and abandoned items include, but are not limited to, vehicles, trailers, furniture, storage containers, ladders, building supplies, auto parts, or other items that would cause unsightly appearance or dangerous conditions that would adversely affect the property and adjoining properties.
Alternative Energy Sources
All applications for alternative energy sources require ARB approval. No part of the system shall be installed upon the ground level of the property. If panel installation requires them to have a clearance or air gap above the roof, the requested clearance must be the minimum possible and be approved by the ARB
- Panels must follow the pitch line of the roof—no raised tilt angle.
- Panels must be anti-glare.
- The ARB has the right to approve colors, shapes, and other aesthetic components.
- Panels will not be installed on front exposure of house.
- Inverter box, switches, disconnects, etc must be installed in as inconspicuous a location as possible on the residence.
- The company installing solar energy system must be certified with North American
- Board of Certified Energy Practitioners (NABCEP) or equivalent organization
- The solar energy system must meet all of the city of Lee’s Summit’s regulations regarding solar systems and their approval.

